Case Study – Classic English in Old Edwardian
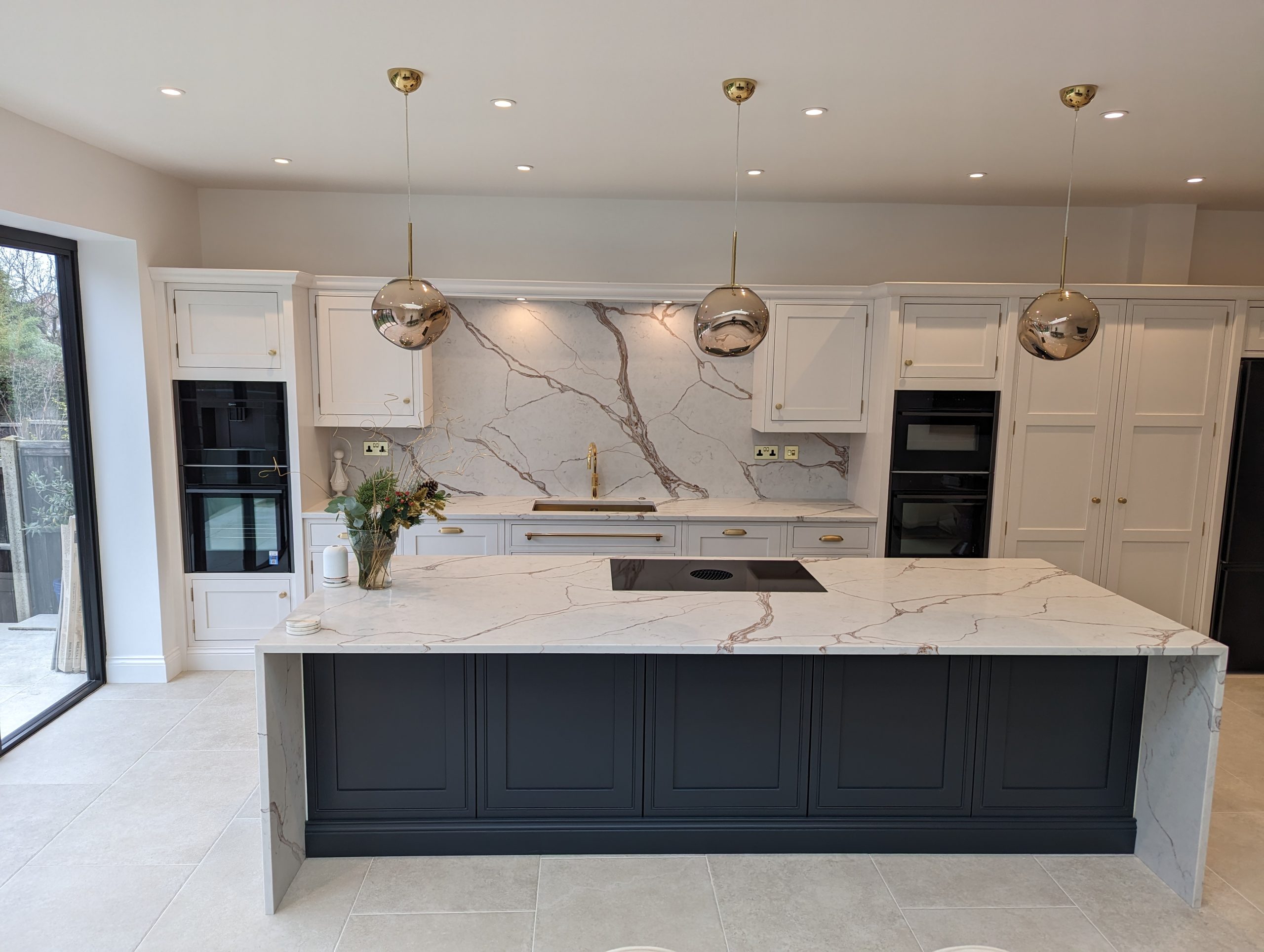
Project Overview
Our client in Palmers Green approached Culmen Kitchens seeking a timeless, elegant kitchen that would harmonise with the classical architecture of their home. They envisioned a space that would feel both refined and welcoming, suitable for family life, yet effortlessly stylish when entertaining.
The brief called for a traditional English kitchen with a modern edge, incorporating luxurious finishes while maintaining a focus on quality, value, and timeless design.
The Design
We designed a bespoke in-frame kitchen with a clear focus on balance and symmetry, ensuring every detail contributed to a space that felt refined yet bold. The aim was to create something timeless with a few carefully chosen “wow” factors to make the kitchen truly stand out.
The cabinetry combines a classic shaker style with an ovolo beaded frame in a soft chalk white, contrasted by a dramatic dark navy island that brings depth and a contemporary flair. Traditional cornicing, moulded plinths, and tall pilasters add layers of subtle detailing that reinforce the kitchen’s enduring, English character.
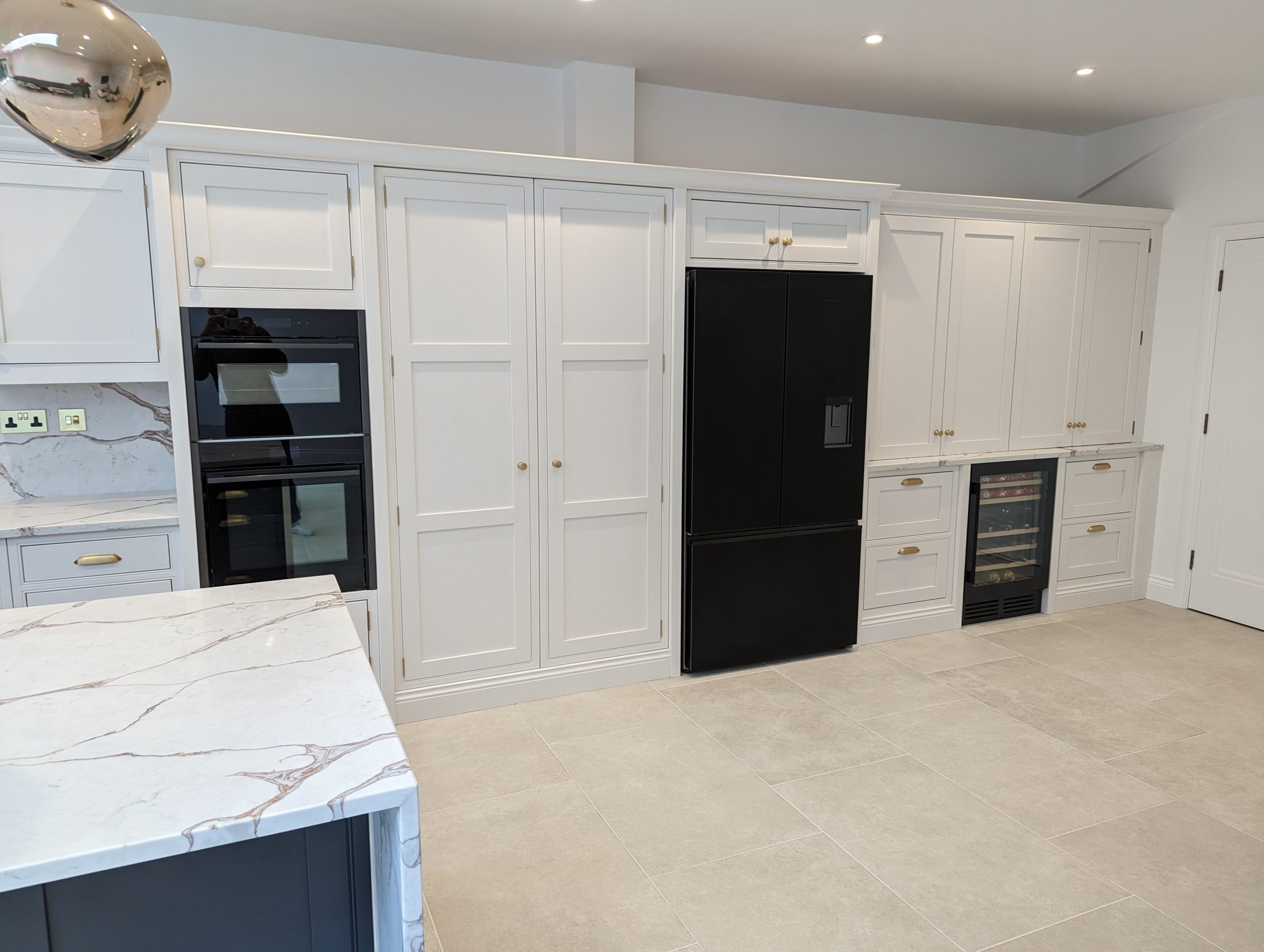
Touches of brushed brass and gold were introduced throughout; from the hardware to the pendant lighting, bringing warmth, richness, and cohesion to the scheme. These accents don’t just complement the cabinetry; they elevate the space, adding a quiet sense of opulence without overwhelming it.
To complete the palette, the client selected black appliances throughout. These provide a sharp visual contrast, anchoring the design while tying in seamlessly with the navy island and metallic highlights. The result is a kitchen that balances classic elegance with contemporary luxury—beautifully bold and effortlessly timeless.
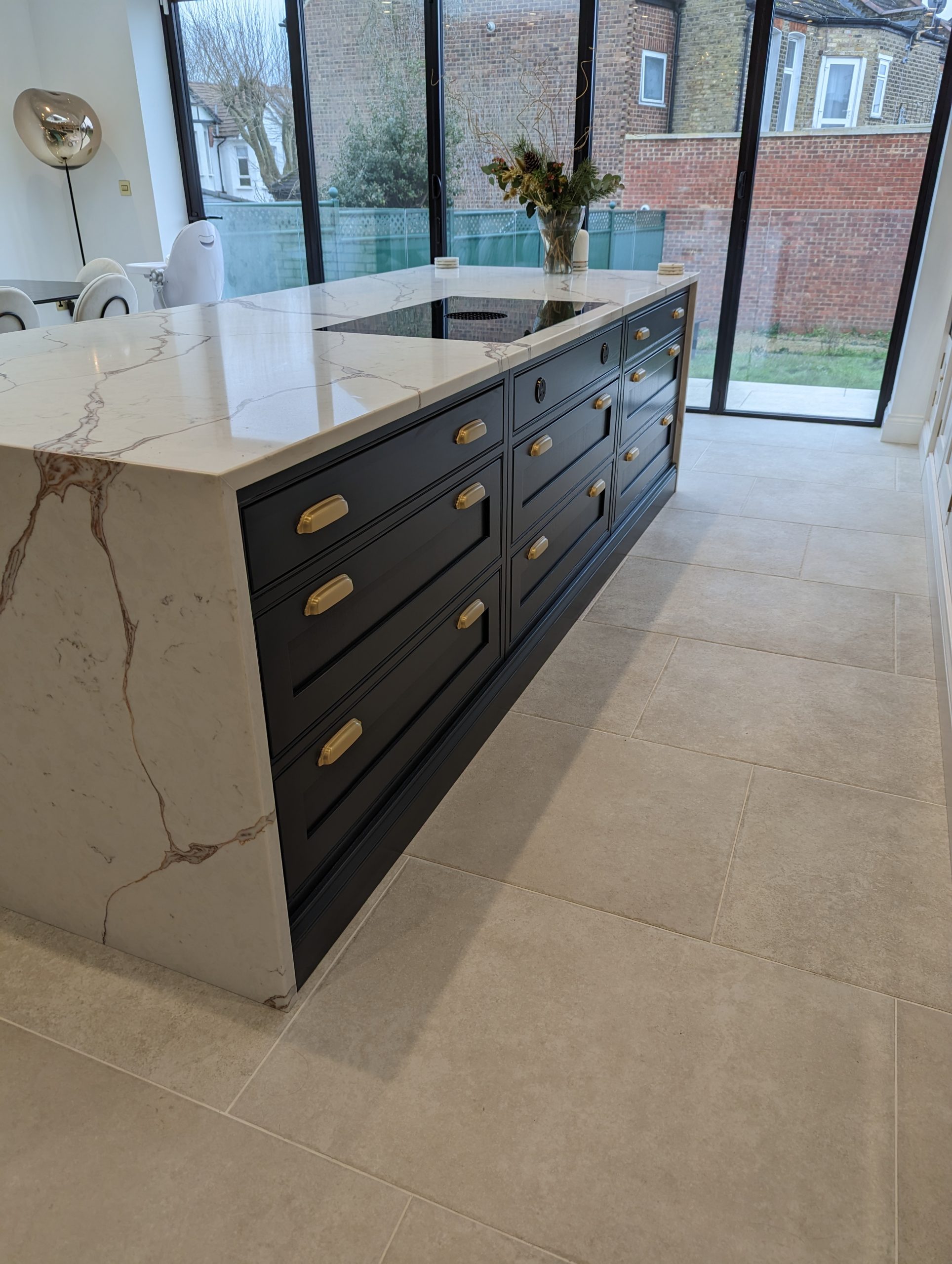
The large central island forms the heart of the kitchen, perfect for prep, casual dining, and conversation. With an integrated hob and downdraft extractor, the island offers function as well as beauty with book matched waterfall ends.
Surrounding cabinetry maximises storage with tall pantry units and built-in appliances, including twin ovens and a seamlessly integrated fridge. The layout provides a clean, functional flow with defined zones for cooking, cleaning, and entertaining.
Making it a Reality
As with every Culmen project, the installation phase was handled with meticulous attention to detail. This includes a thorough pre-installation survey with electricians, plumbers and carpenters to ensure all designs and technical drawings were clearly understood.
With a kitchen of this size and complexity, accuracy was crucial, especially with the symmetrical design and in-frame construction.
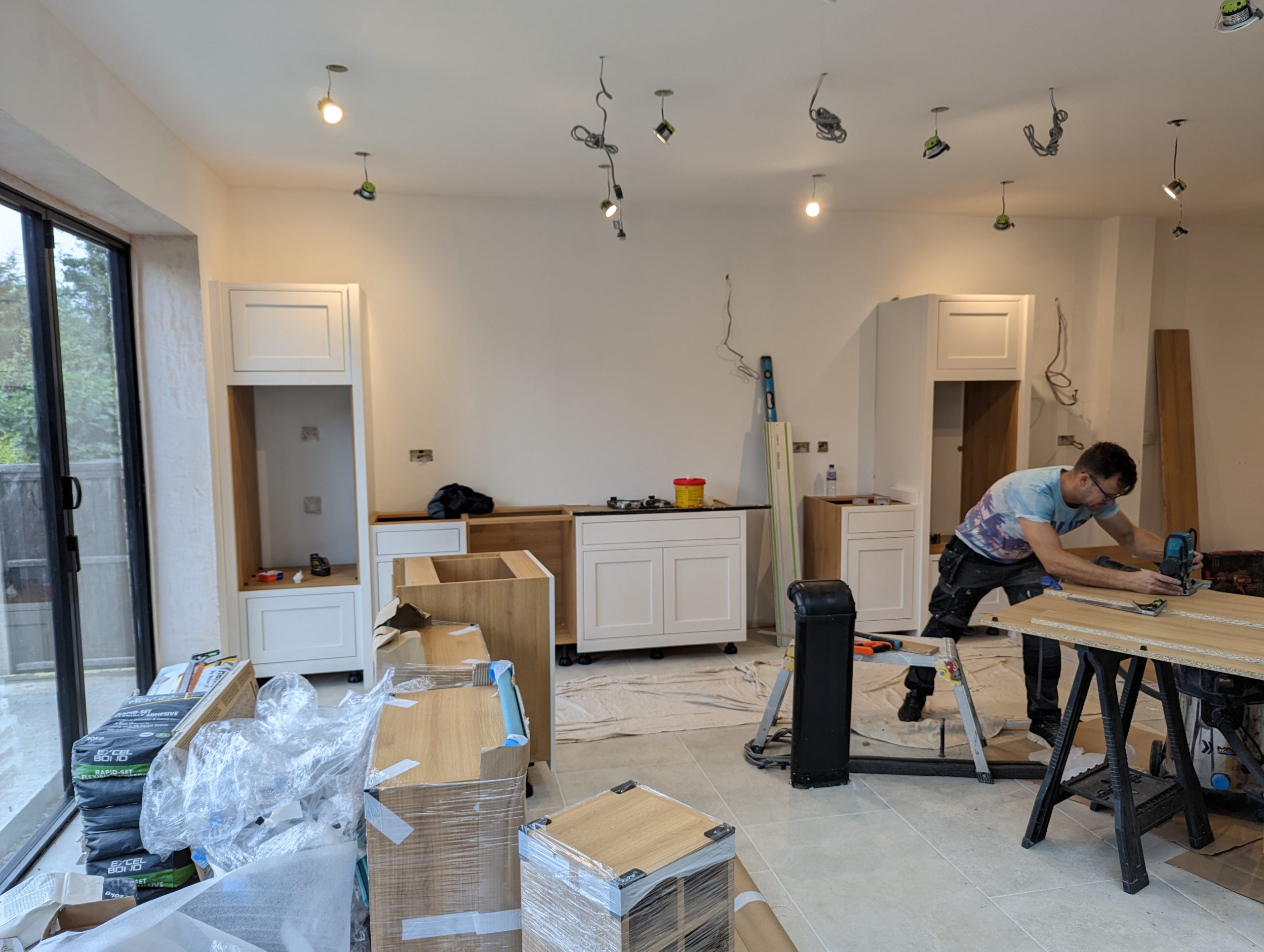
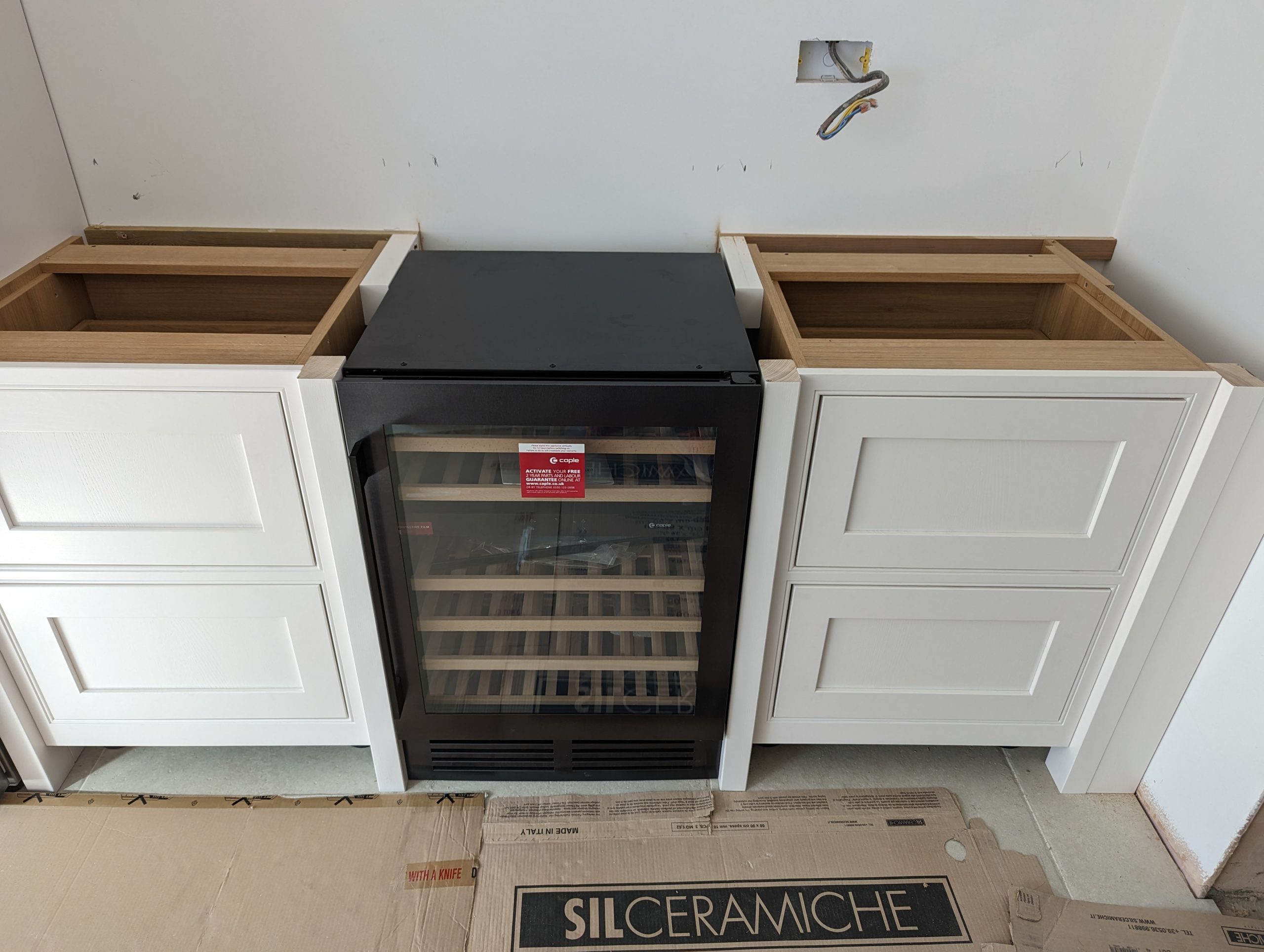
Once the units were delivered, our installation team began the fitting process, starting with the tall cabinetry along the back wall. Each element was aligned and levelled to millimetre precision, ensuring the shaker fronts and beaded frames sat perfectly within the overall structure.
Special care was taken during the island installation, which included concealed ducting for the downdraft extractor and under-counter electrics. The quartz worktops were templated and fitted with great care to match the veining across both surfaces and upstands, allowing the marble effect to flow continuously across the space.
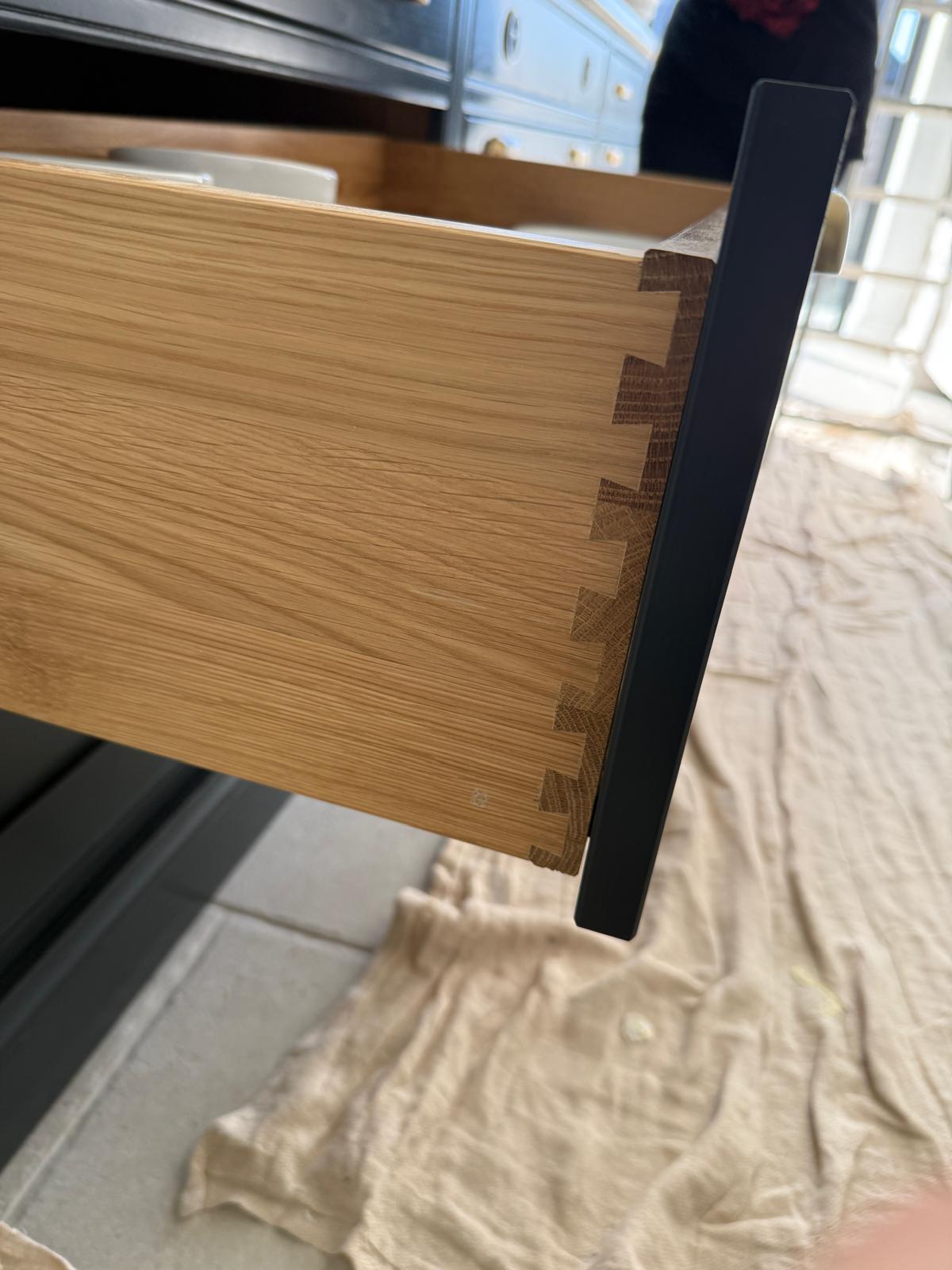
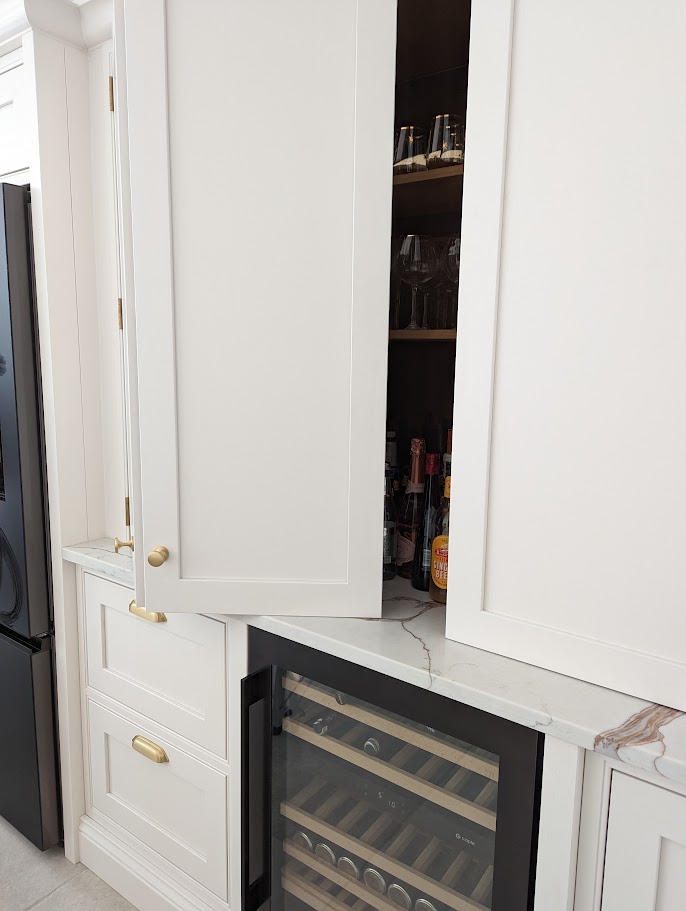
As finishing touches were added, like the brass hardware, custom cornicing, and appliance housing, the vision for the space really came to life. The end result was a true reflection of the design intent: a flawless blend of traditional craftsmanship and modern luxury, executed to the highest standard.
Key Features
A standout feature of this kitchen is the inclusion of bespoke, concealed storage zones that elevate everyday routines. The pantry cupboard, fitted with warm oak interiors, offers not only generous storage but intelligent organisation. Integrated LED lighting frames the space, highlighting the mix of open shelving, soft-close drawers, and bespoke sized bottle holder concealing a steel column behind. It’s the ideal blend of function and aesthetics, perfect for busy family life
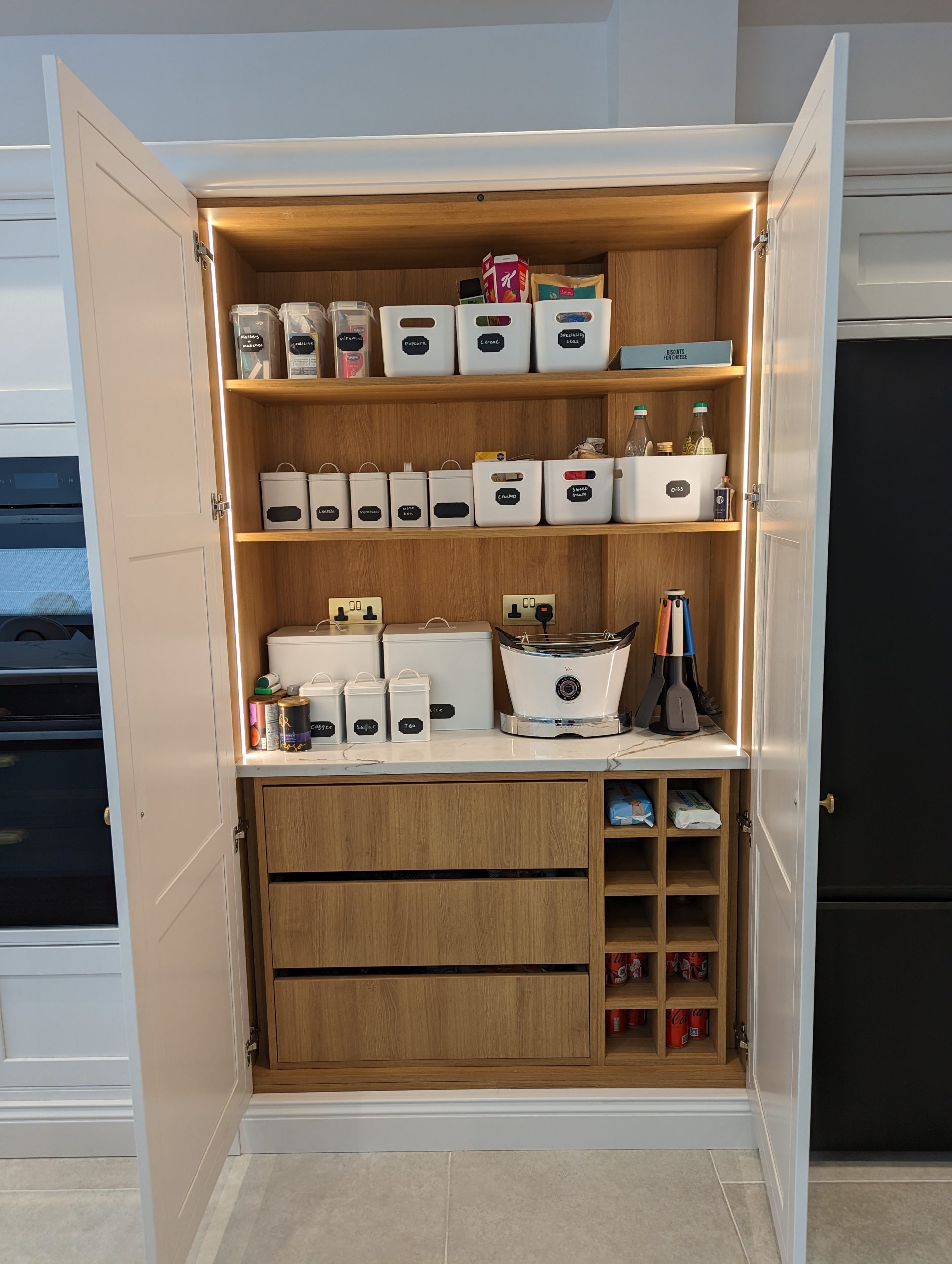
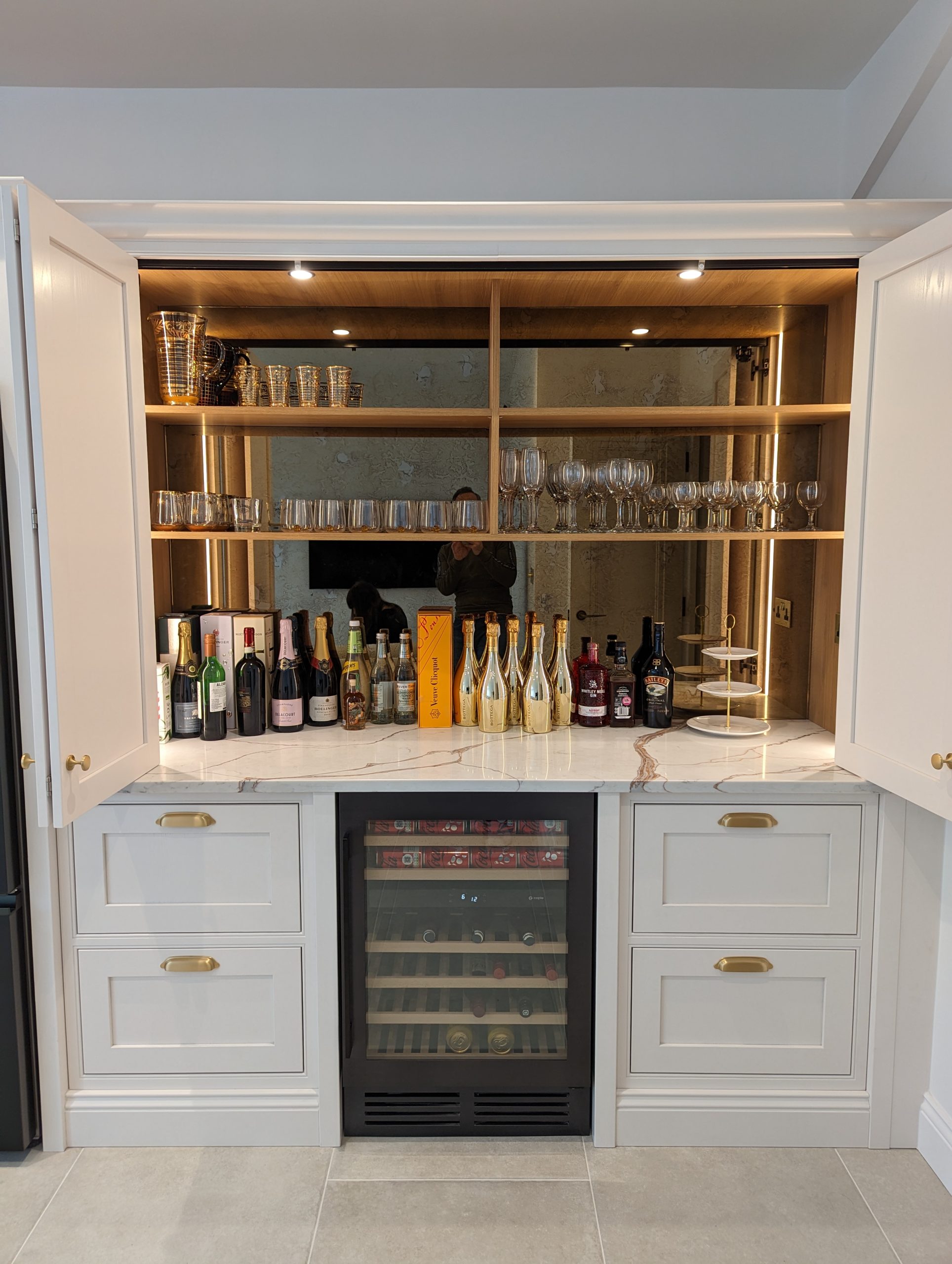
Adjacent to the black stainless steel Fisher and Paykel fridge is a hidden bar cabinet. This brings a sense of indulgence and occasion to the kitchen. Featuring a bronzed antique mirrored back panel, wooden shelving, and integrated lighting, it’s both a functional drinks station and a visual statement. A built-in wine fridge, quartz countertop, and space for glassware and premium spirits make it a centrepiece for entertaining, discreetly tucked away behind classic bi-folding cabinetry doors when not in use.
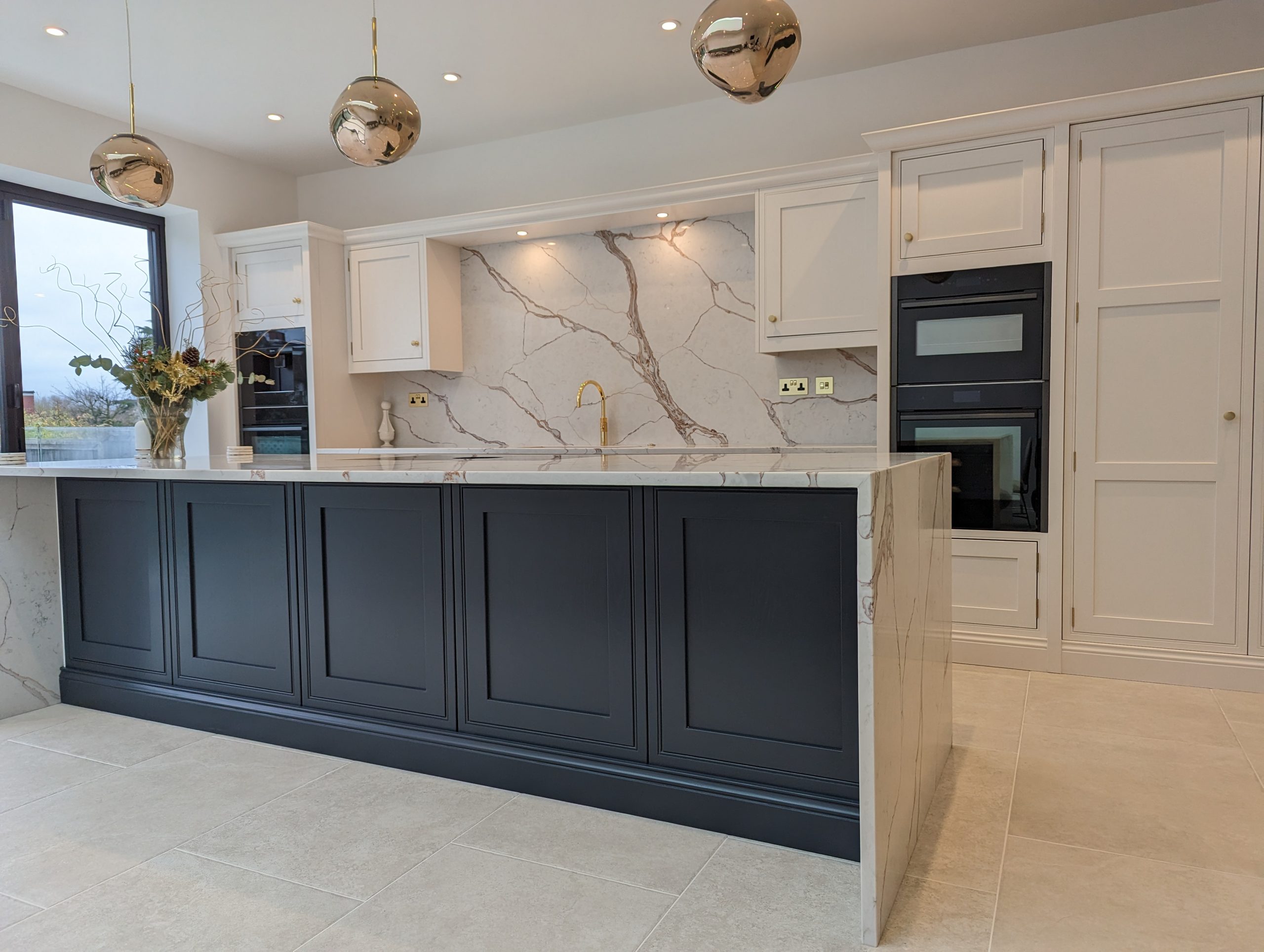
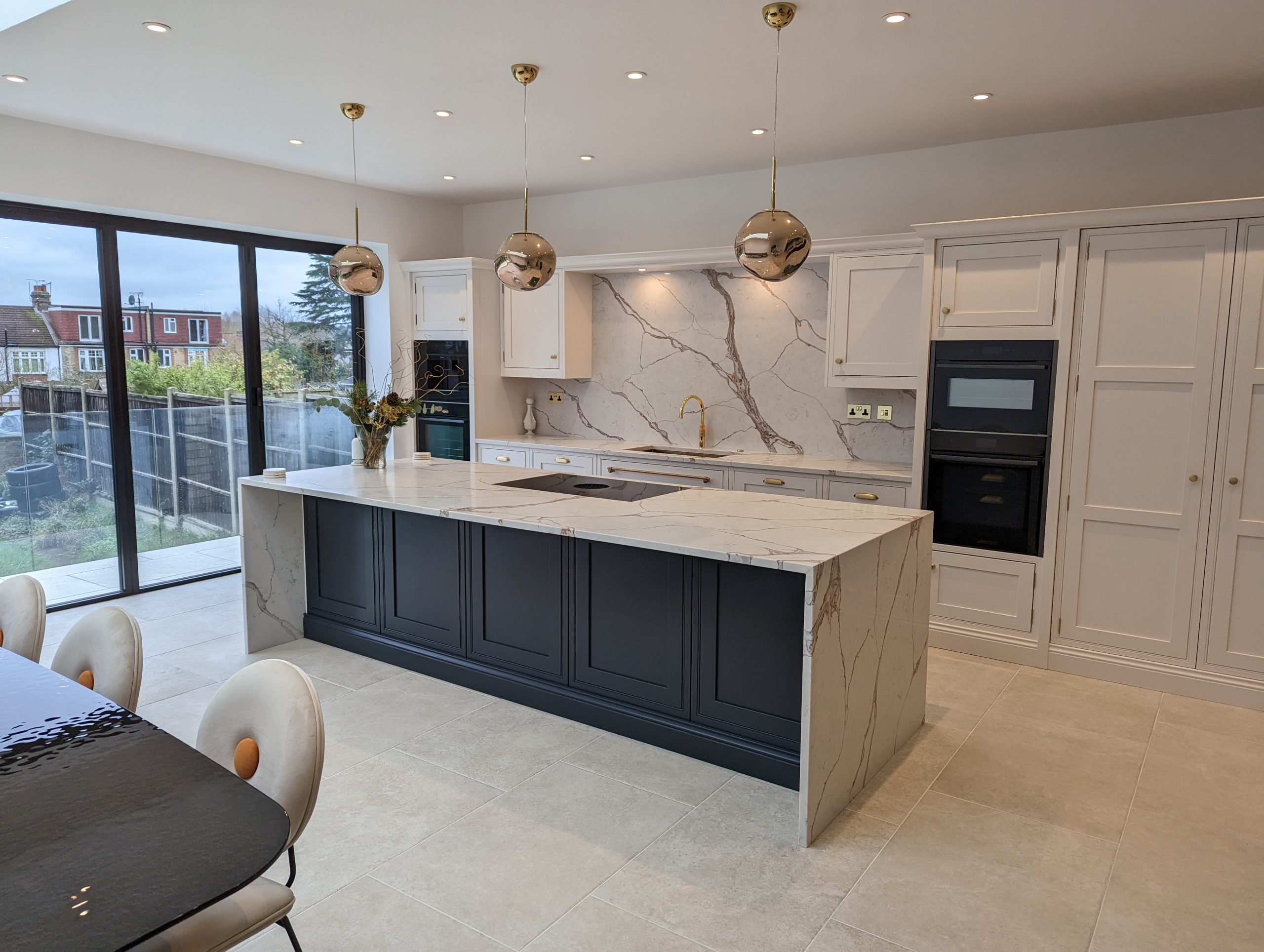
The standout feature is the full-height marble-effect splashback that flows seamlessly from worktop to wall, creating a sense of grandeur. Paired with satin brass handles and elegant gold pendant lights, the kitchen is rich in texture and tone, without ever feeling overdone
The Final Result
The refined palette of veined quartz surfaces, brushed brass fixtures, and painted cabinetry strikes a balance between opulence and restraint. Every finish was carefully chosen to ensure longevity, elegance, and practicality.
The use of oak within the pantry and bar interiors adds warmth and tactility, contrasting beautifully with the crisp cabinetry and smooth quartz worktops. These internal finishes were just as considered as the external design, because we believe true quality lives in the details.
The space is now a hub for cooking, entertaining, and everyday living, perfectly tailored to the client’s high standards.
